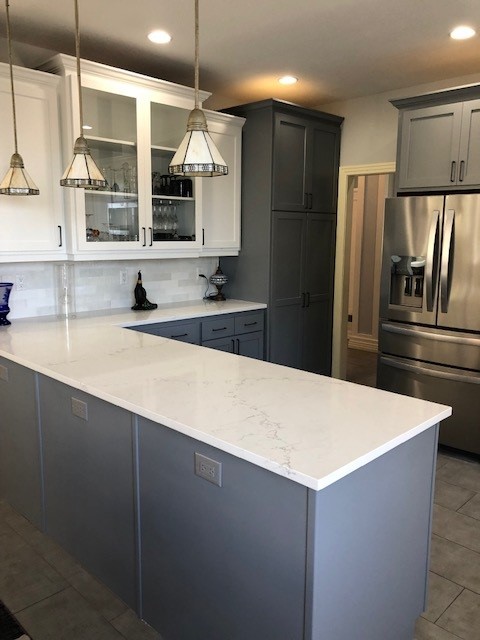
The countertops were a hard decision. I was thinking about granite vs. quartz. Then I thought about which countertops to replace. Should they be the same on the living room and bathroom cabinets? How expensive was all this going to be? What pattern should I pick?
I did a lot of research on the internet, and it looked like granite and quartz were pretty much a toss-up. Quartz seemed a little more modern, so I decided to go with that. We went to Contractor Furnishing Mart to look at all the countertops.
Because Washington is pretty gray and cloudy a lot of the year, I decided to go light. I worried whether it would be too much white, but I think it worked out well.

Just to give you an idea of what you are going to "live through" in the remodeling, this picture is what is looks like after they had removed the countertops. We still worked in the kitchen preparing meals because we had the refrigerator and range and still had the sink intact at this point.
When the contractors went home for the weekend, they had layed a piece of work over the top of one of the cabinets and that became our countertop.
I have to say that it didn't get tiresome after awhile.

Although it doesn't look very white in this picture, it is. The quartz is Misty White, and the grey thread is narrow. When you pick out quartz, you see a fairly small piece - a couple of feet long and about a foot wide. Mine is white with a gray thread in it. It's called Mystic White.
When you get the big piece, you don't really know how much of the gray thread is going to be present. I wanted it to be a thread without big lines. Fortunately, there wasn't much showing in the final installation.
The other thing I labored over, but finally decided on was to cut down the cabinet so there was no bar between the kitchen and the dining area. Once you do something like that, there's no getting it back.

We have a table that seats 8-10, and we needed the space for walking around it. I was able to pick up about 8" by cutting it down which opened up the dining area.
The cutback of the cabinet bar gained us about 8" of walking space. Another interesting aspect was where to put the electric outlets for that kitchen area which is a primary countertop for preparation. We were able to add them to the back side of the cabinets where they could be used for anything that had to plug in on both the kitchen side and the dining area side.
FINAL PICTURE OF INSTALLED COUNTERTOPS

